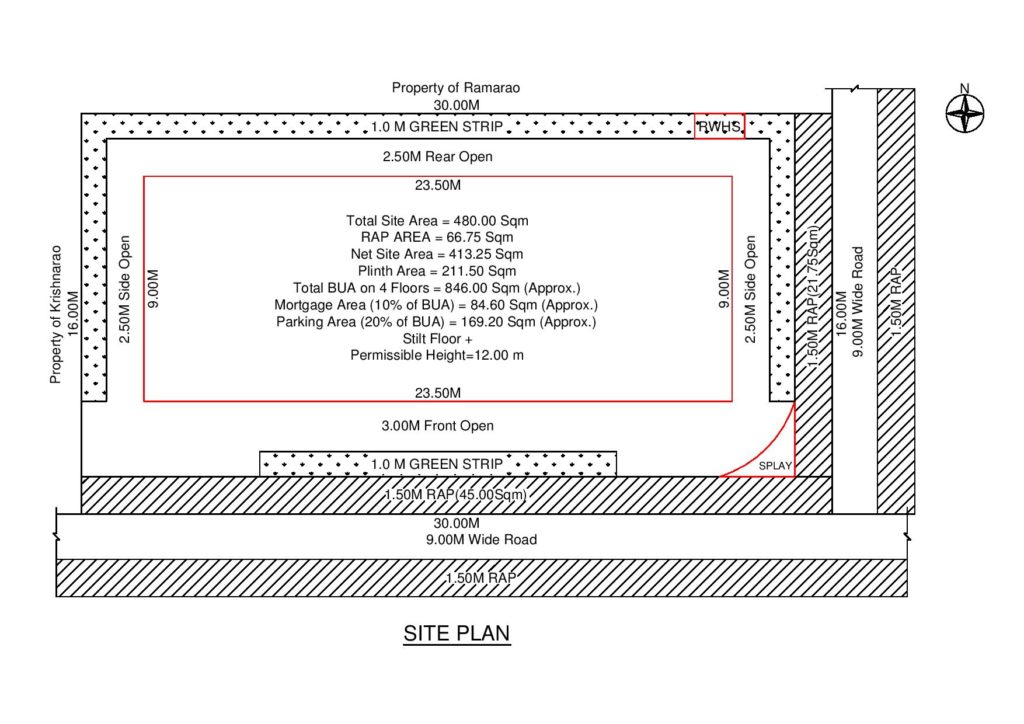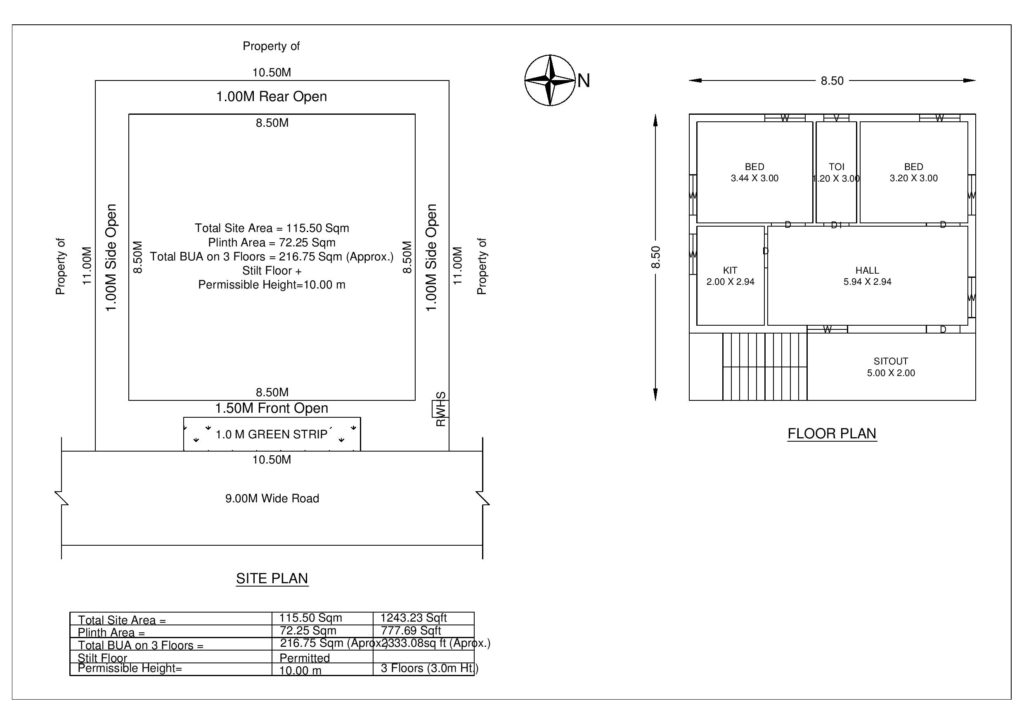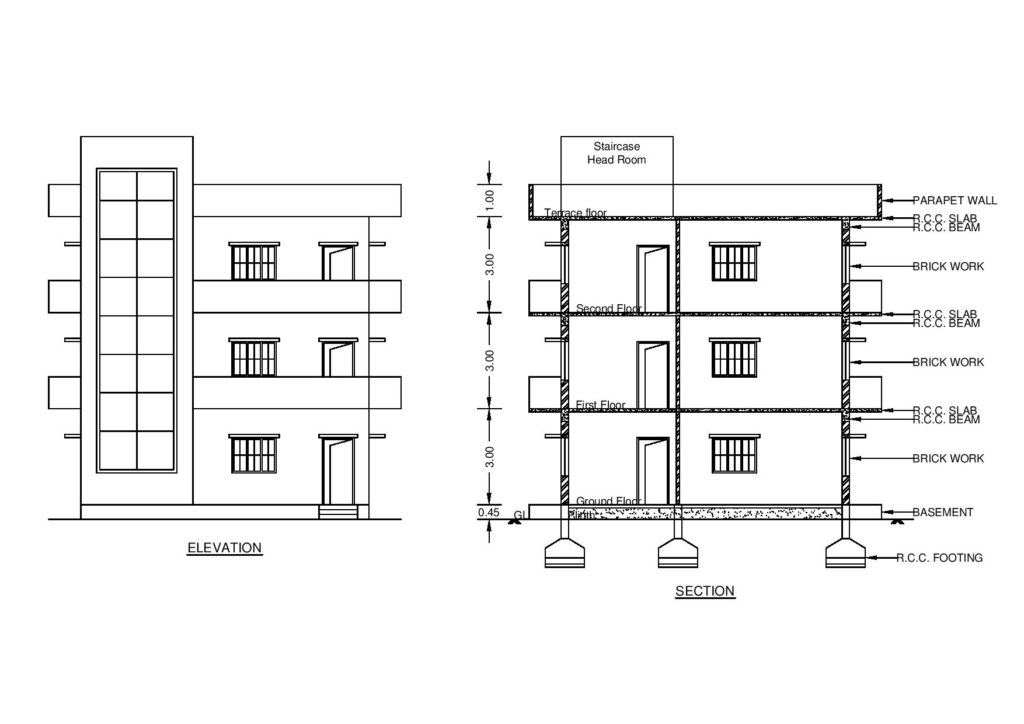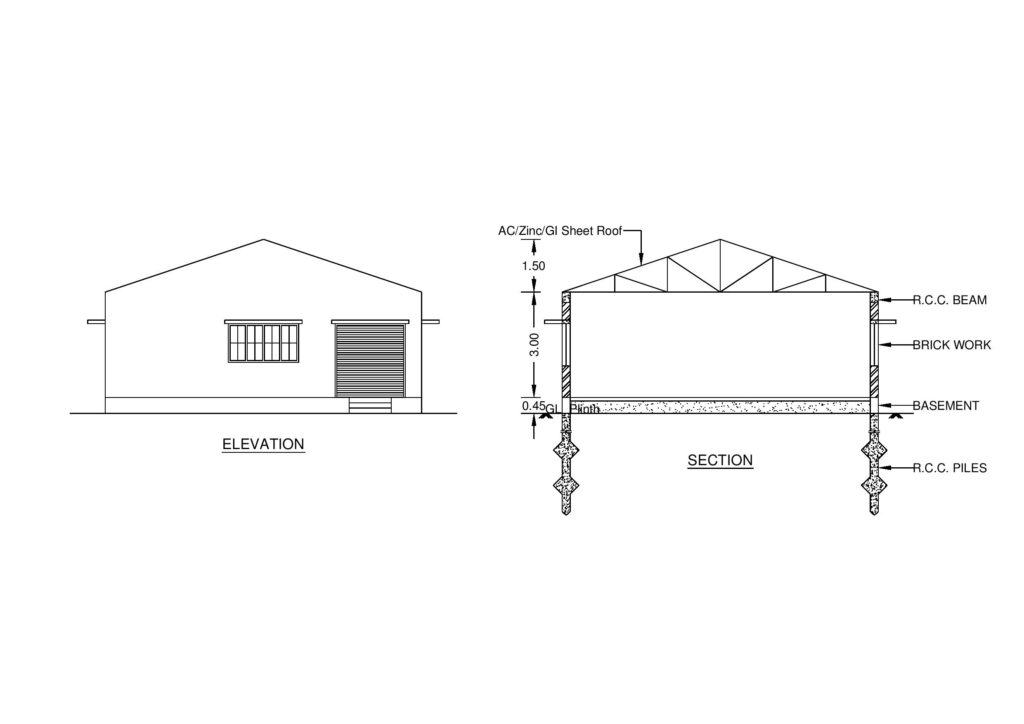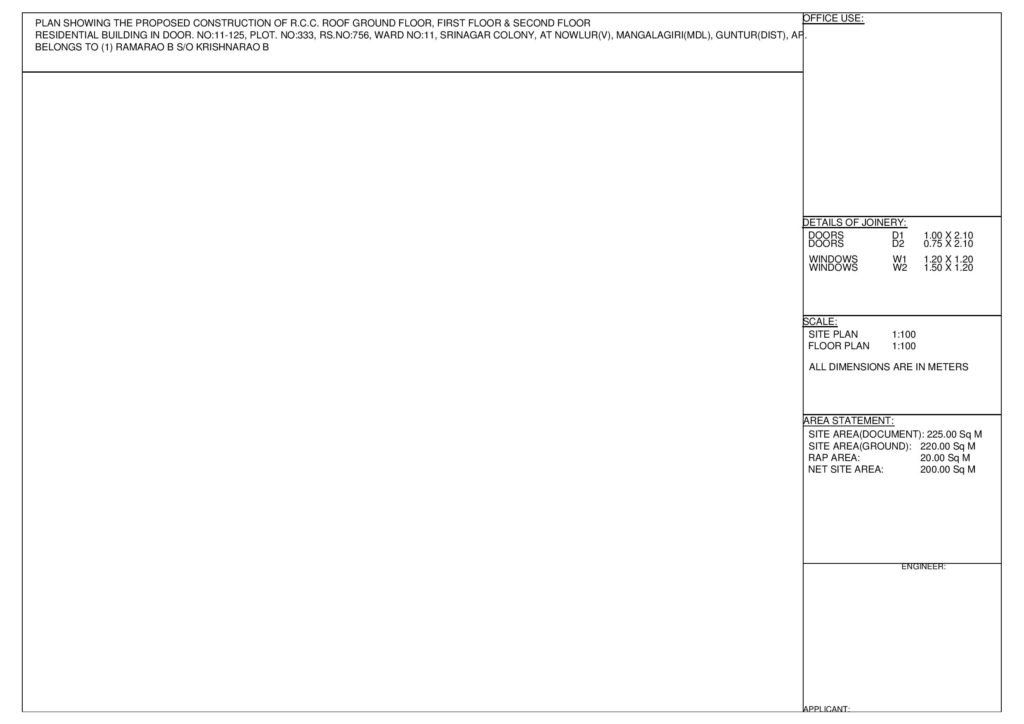Building Planner Program
* Site Plan * Floor Plan * Elevation * Section * …just in a minute
-
Building Planner Program is useful to create Building Plan Approval Drawing as per GO 119.
-
This Program can generate Site Plan, Elevation, Section, and Title Block within a minute in AutoCAD.
Features in command 1 (Site Plan):
- Complete Site Plan with setbacks as per GO 119 (Useful for PreDCR)
- Floor Plan for plinth area up to 120 Sqm. (Useful for PreDCR)
- North direction symbol
- Green Strip (Green strip will be drawn in site plan as per Site Area)
- Transfer setback (Based on Site Area, we can transfer setback from one side to another side)
- Tot-Lot area (Based on Site Area, Tot-Lot area will be calculated)
- Mortgage Area (Based on total Built-up area on all floors Mortgage Area will be calculated)
- Parking Area (Based on category of building & Location (Corporation/Non Corporation)
- Possible number of floors
- Total Built-up area on all floors
- Splay at road junctions (Based on road widths)
- Rain water harvesting
- Distribution Transformer (Based on site area)
- User Setbacks (Give your own setbacks in Site Plan)(Option)
- Varying Road Widths can be provided for Existing Road, accordingly RAP will be drawn
Features in command 2 (Elevation & Section):
- Complete Elevation & Section with all details (Useful for PreDCR)
- RCC Roof & AC/GI Sheet Roof (Single slope / Double slope) for sheds Option
- Pile Foundation & Flat Foundation Option
Features in command 3 (Title Block):
- Complete Title Block with all details
- Paper Size Option (A0, A1, A2, A3 & A4)
- Door Number, Plot Number, L.P. Number, Block Number, Ward Number, Street/Layout, Zone, Village, Mandal, District & State Information in Title.
- Multiple Owner names in Title (Option)
- Joinery details as per user input
Limitations in Building Planner Program:
- Site Plan can be created for plots with four sides only.
- Program can generate Model Floor Plan for Plinth Area up to 120 Sqm.
Follow Me
Contact Me for PreDCR
Get more stuff
Subscribe to our mailing list and get interesting stuff and updates to your email inbox.
Thank you for subscribing.
Something went wrong.
we respect your privacy and take protecting it seriously

